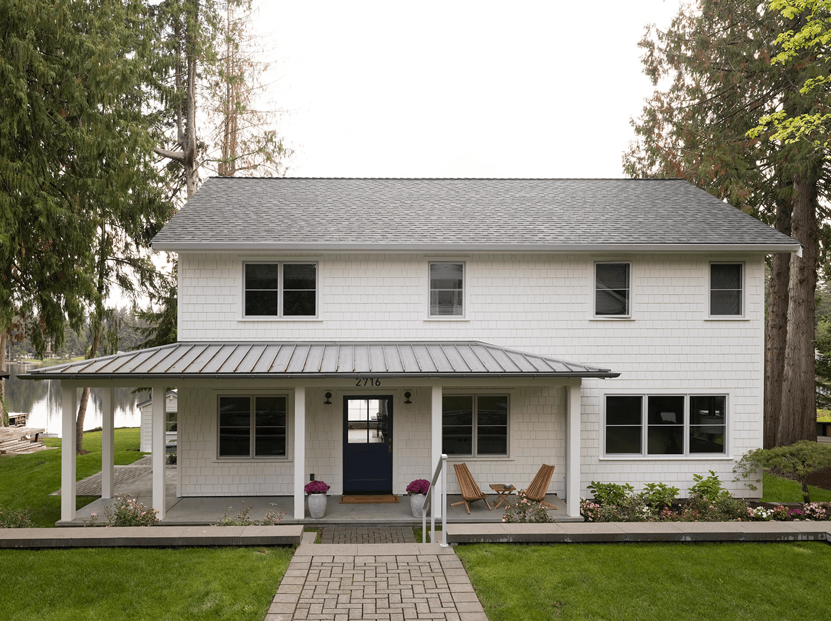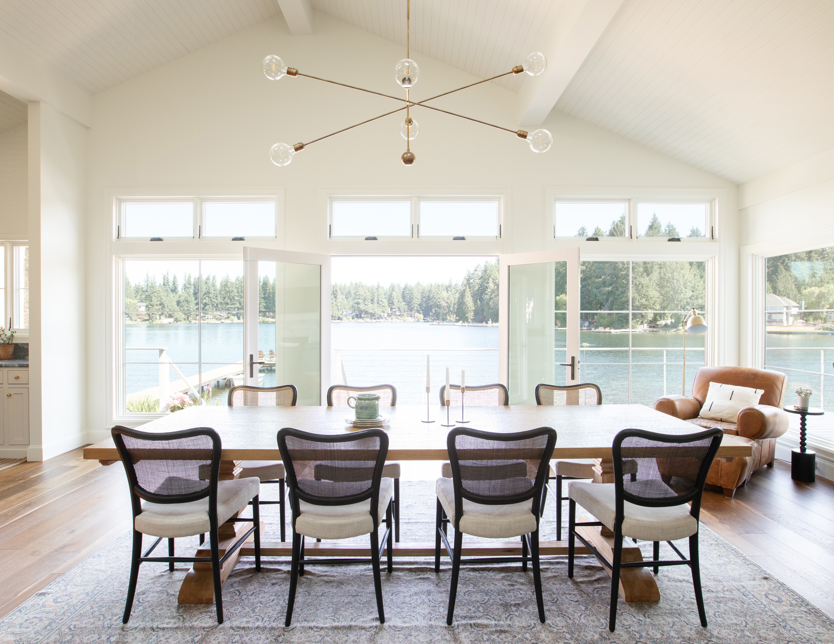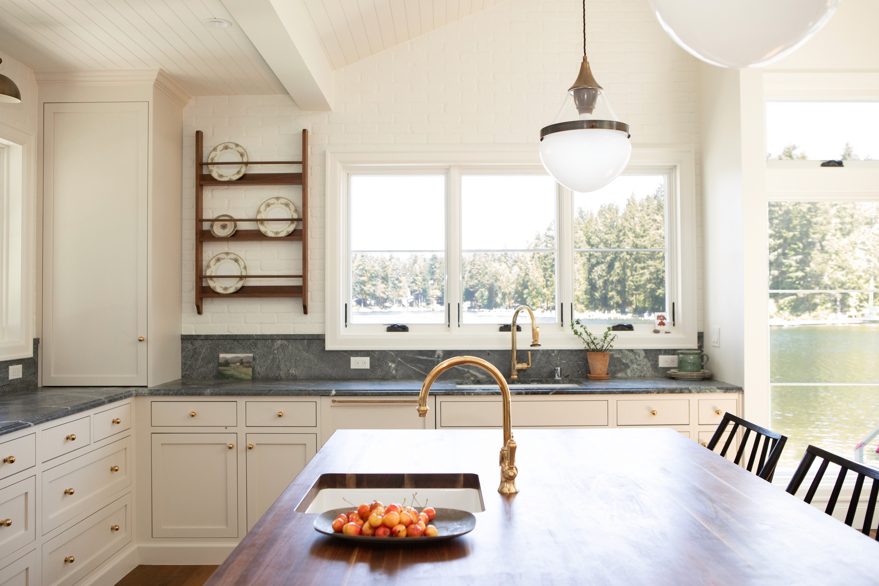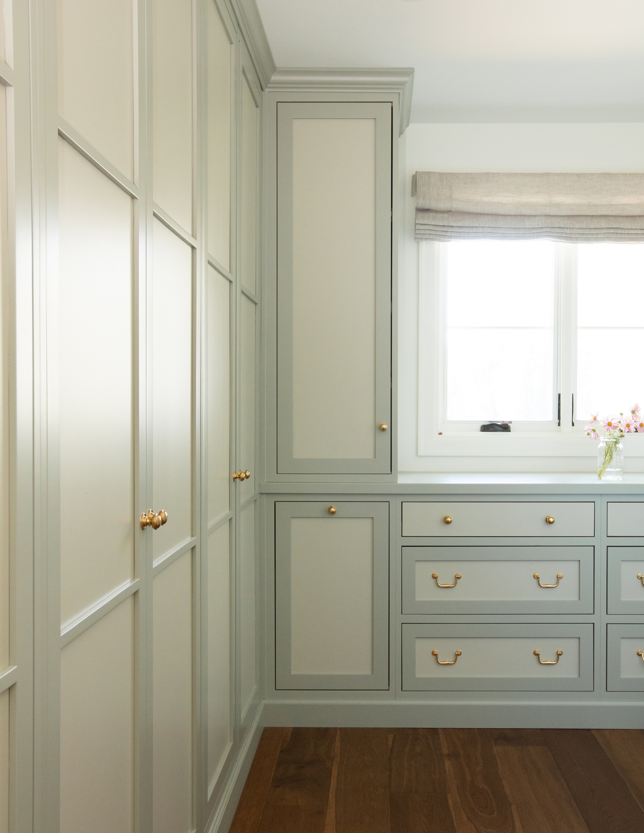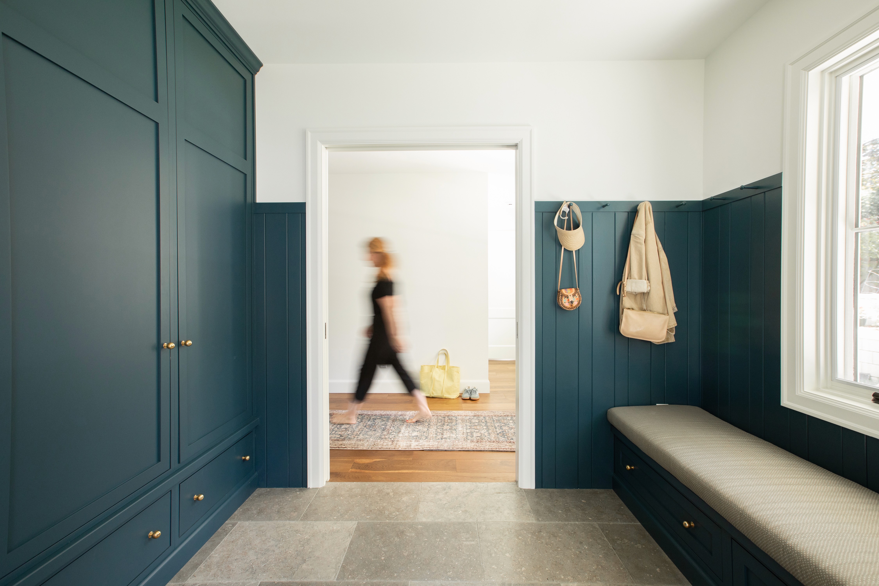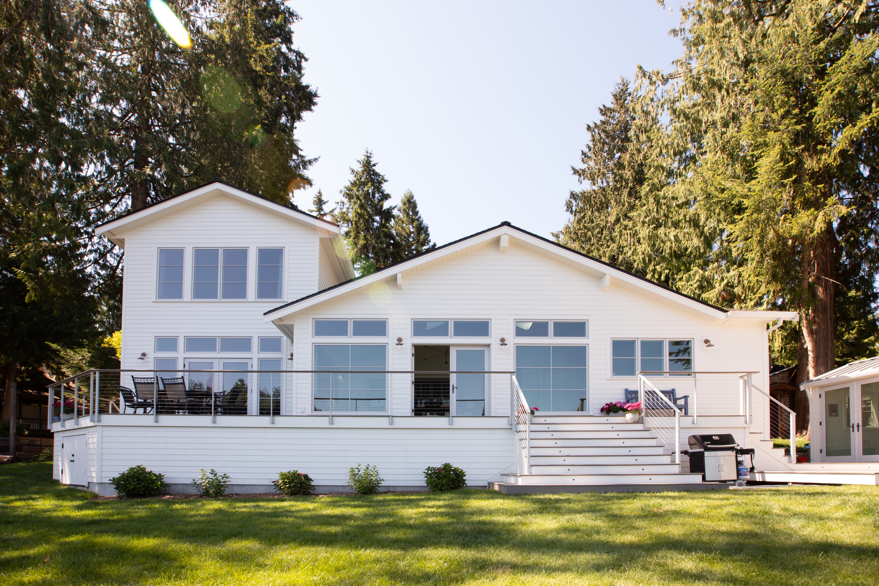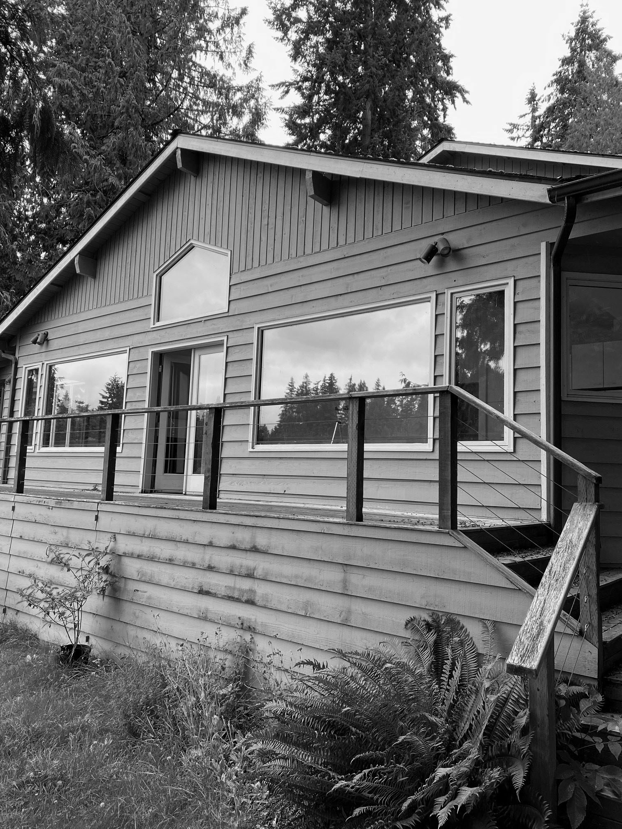Remodel+Addition
Pine Lake
A full-scale transformation of our client’s family home built in the 1960s on Pine Lake. The project entailed a studs-out remodel of the existing cottage including a 2-story addition for a primary bedroom suite, exterior renovation and addition of a wrap around entry porch. We maintained the original vaulted living room volume and took advantage of it's proximity to the lake with larger windows and doors. The new architectural forms and detailing were kept simple in order to blend the original house with the newly created spaces. The result is a classic lake house aesthetic fitting of the home’s waterfront location.
In a second phase a detached garage and guest space was added. The covered walkway frames the house entry and creates a sense of arrival.
Interior Finishes: Heidi Caillier
Photography: Melissa Kaseman Photography & Kara Mercer
The kitchen and dining room are located in the original vaulted area of the home, taking advantage of the lake views.
An old shed was repurposed to house a kitchenette and store towels and lake equipment.
Before: 1960's cottage

